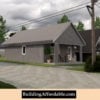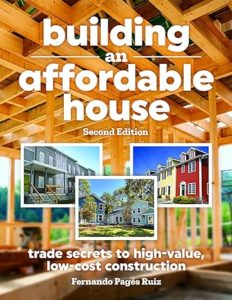At this site, you will not find hundreds of plans. You will find a few plans that we have built hundreds of times. We have refined the details, included notes useful to construction and a project manual with material and shopping lists. We can answer questions and advise you on your project. Each plan reflects the process and approach described in “Building an Affordable House.” We do not design plans for sale; we design them for construction.
Our floor plans…
The 1,600 square foot AG1 and BG1 plans with three or four bedrooms and two baths represent our bestselling models. We build these for about $95.00 a square foot in the Midwest. The plans provide an efficient, cost-effective design with excellent curb appeal.
Living area to foot print: 2-to-1
Floor area to exterior wall ratio: 9.04
Floor area to interior wall ratio: 10.55
What You Will Receive
PDF and Editable DWG drawings with:
- Cover page
- Site plan worksheet
- Elevations
- Foundation plans and cost-saving details
- First and second floor plans
- Exterior and interior building sections
- Window, door and insulation schedules with upgrade options
- Deck plans
- Detailed kitchen cabinet plans and elevations
- Optional brick detail on the elevation and foundation detail for brick ledge.
- Cost saving eave details
- Plumbing, mechanical and electrical plans on separate sheets with trade-specific notes and dimensions
Project Manual in Word including:
- Material lists for framing lumber
- Deck lumber
- Roofing
- Siding
- Windows
- Doors and trim
- Lighting
Blueprint Prices
Refer to the price code on the plan page to determine the cost of blueprints for this plan. You will receive a download and may reproduce the plans as often as many times as needed.
Compliance with Codes
BuildingAffordable.com authorizes the use of our blueprints expressly conditioned upon your obligation and agreement to strictly comply with all local building codes, ordinances, regulations and requirements-including permits and inspections at the time of construction.
Architectural and Engineering Seals
Concern over energy costs and safety has prompted many cities and states to require an architect or engineer to review and “seal” a blueprint prior to construction. There may be a fee for this service. Please contact your local lumberyard, municipal building department, builders association, or local chapter of the American Institute of Architects (AIA) or the American Institute of Building Design (AIBD) for more information.
Plan Alteration Fees
We do no not alter plans. However, you may take the plans to and any architectural or drafting service and have them changed.
Copyright
BuildingAffordable.com construction license allows you to construct the plan as drawn, alter it to your needs, build it as many times as you want, and make duplicates as needed for construction.
You do not have the right to resell these plans or copy them on your website to promote plan sales. You may, however, use the renderings for the promotion of home sales.

