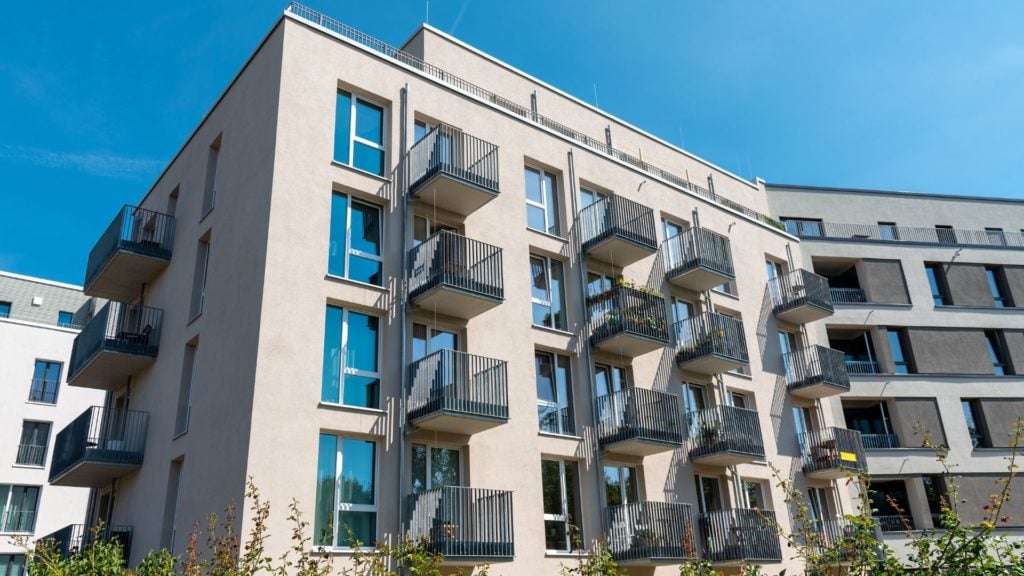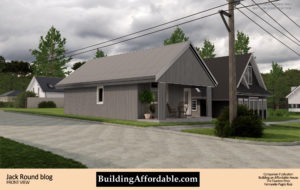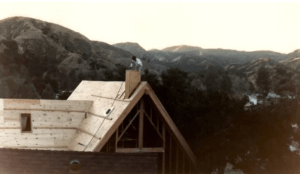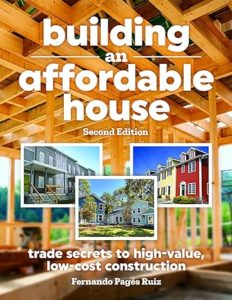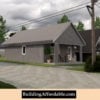Single-stair multifamily housing could be the key to solving urban infill challenges across America’s growing cities—especially along tight parcels near the I-95 corridor. Despite its strong design potential and international precedent, U.S. building codes still limit this typology to just three stories. At CNU 33, a panel of architects and planners made a compelling case: it’s time to change that.
Why Current Fire Codes Fall Short
The International Building Code (IBC) mandates two exit stairs for most multifamily buildings. While intended for safety, these blanket rules often force developers into using deep, double-loaded corridor designs that result in:
Dark, mechanically ventilated units
Inefficient site usage on small or irregular lots
Uniform, bulky architecture
In contrast, single-stair buildings—common in pre-war New York, Europe, and parts of Asia—offer better light, ventilation, and flexibility. With today’s technology and fire modeling, these designs can be just as safe, if not safer, than traditional layouts.
The Efficiency of Single-Stair Typologies
At CNU 33, Boston-based architecture firm Utile shared side-by-side test fits. Their data revealed:
A 4-story single-stair building on a 60′ x 48′ lot achieved 92% efficiency
A comparable double-loaded corridor building reached just 82% on an 85′ x 54′ site
Beyond efficiency, single-stair designs produced shallower, daylit units with stronger street connection—ideal for fine-grain urban infill. These buildings also support a human-scale footprint, unlike the blocky podiums dominating city streets.
Reforming the Code: What’s Being Proposed
The current IBC Section 1006.3.2 limits single-stair buildings to three stories and just four units per floor. But this is based on outdated assumptions, not performance data.
The reform proposal includes:
Up to 6 stories
Maximum 4 units per floor
Floor size cap at 4,000 GSF
Maximum 75 ft exit access distance
Fire safety upgrades: 45-minute rated doors, stair pressurization, smoke control, non-combustible materials
The Case for Single-Stair Multifamily Housing in Urban Infill
Single-stair multifamily housing fills a crucial gap in urban housing design. In cities like Boston, over 160,000 parcels fall between 4,000–7,500 sq ft—lots too small for traditional double-corridor podium buildings.
Allowing single-stair designs gives these parcels a second life:
Reviving underused historic lots
Increasing housing supply in already built-up areas
Avoiding demolition or displacement
It’s not about adding towers—it’s about adding housing that fits the neighborhood.
Who’s Already Taking Action?
Several jurisdictions are pushing for change:
Massachusetts: Senate Bill S.964 and House Bill H.1542 call for a pilot program
Cities like Austin, Nashville, and Portland are drafting or adopting local amendments
Canada: Two provinces already permit similar midrise single-stair designs
This isn’t a fringe idea—it’s a growing movement backed by researchers, planners, and policymakers.
Real-World Success: Jonestown Stacks, Baltimore
The Jonestown Stacks project proves the concept works. This six-story, single-stair building was built on a tight site using modular panels and innovative layouts. The result:
Units with cross-ventilation and ample daylight
Elegant, compact urban form
Compliance with updated local codes
This is how cities can add density without compromising character or comfort.
Design Guidance: Making It Work
Best practices for successful single-stair buildings include:
Keep lots between 40–70 ft wide
Limit to 4 units per floor for daylight and cross-breeze
Use stair landings with natural light or open-air access
Vary massing with bays, courtyards, or duplex/flat mixes
Avoid long corridors—make stairs the architectural spine
Integrate balconies, terraces, and shared rooftops for outdoor space
Simplify MEP with stacked wet walls; consider prefab to save time
Reform Is Long Overdue
Reforming fire codes to allow single-stair multifamily housing up to six stories is a high-leverage strategy. It:
Delivers more housing where land is scarce
Promotes better daylight, ventilation, and quality of life
Revives traditional neighborhood form with modern safety
Cities need to stop designing around outdated fears. With better data, modern fire systems, and growing success stories, it’s time to let a single stair lead the way to more livable, inclusive urban housing.
Read: The Importance of Architectural Knowledge for Builders
