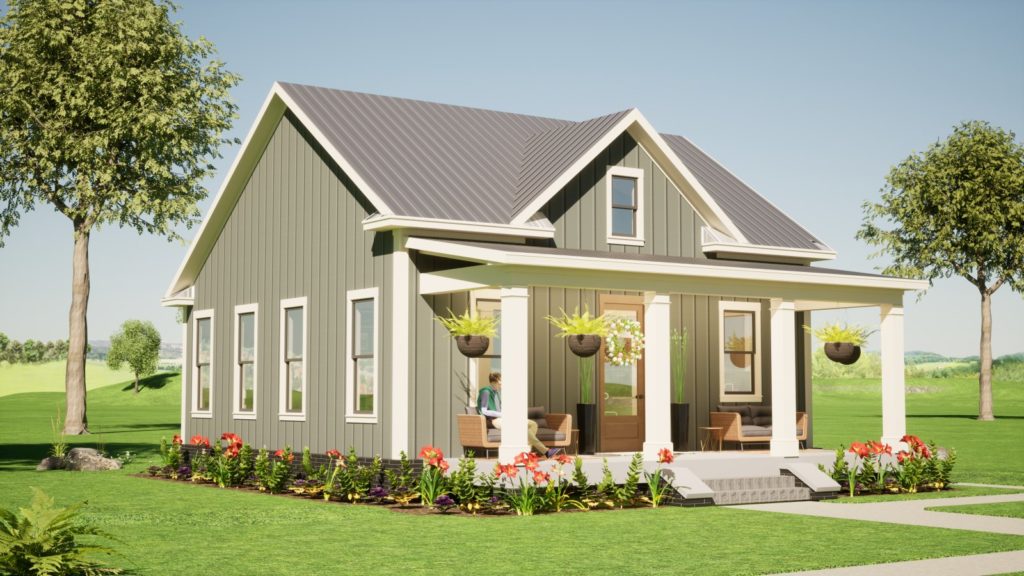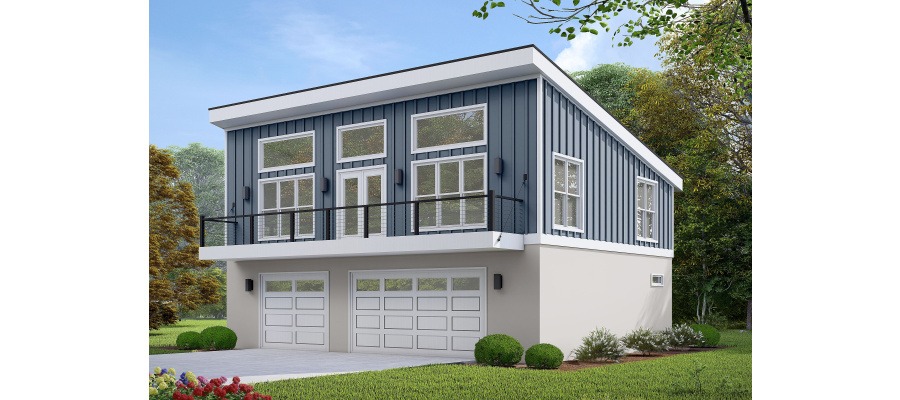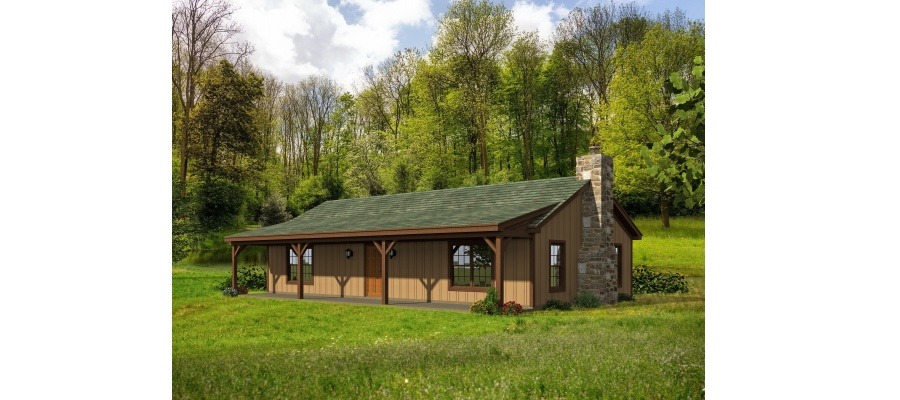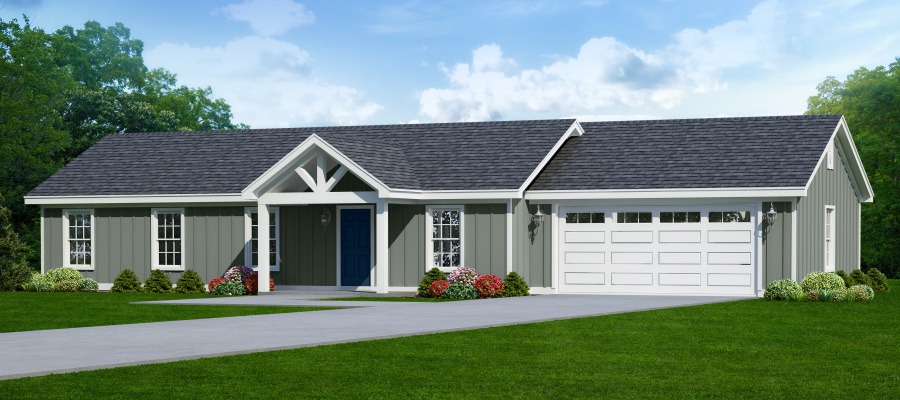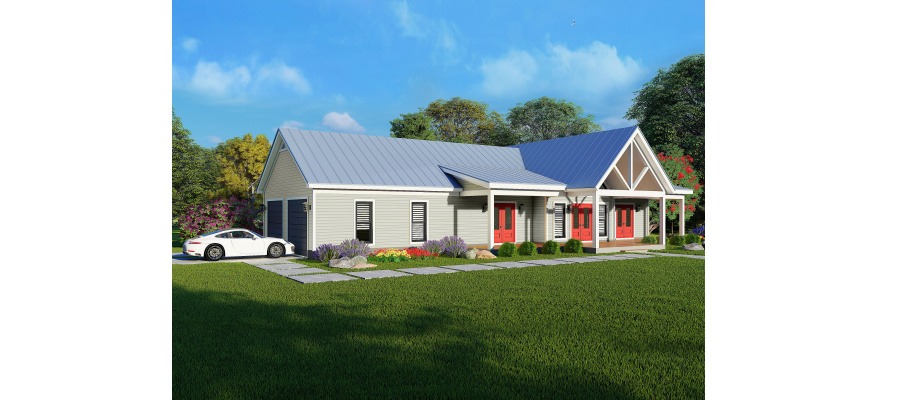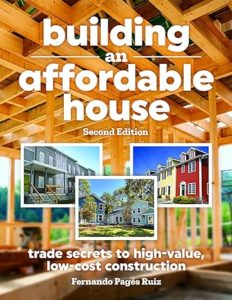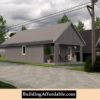If you’ve landed here, you’re likely looking for plans you can actually afford to build. Instead of sending you through thousands of generic designs, I’ve done the sorting myself. What you see here is a curated set of affordable home plans — plans chosen because they’re practical, buildable, and cost-conscious.
Whether you’re a builder seeking marketable, cost-controlled options or a homeowner looking for a compact, thoughtful layout, these affordable home plans demonstrate how small details can make a big difference. From simple foundations and repeatable rooflines to inviting porches and flexible interiors, every design here reflects Fernando’s philosophy: affordable homes can still be beautiful, buildable, and profitable.
Fernando’s Picks for Affordable Home Plans
These Affordable Home Plans highlight practical designs that balance cost, comfort, and curb appeal. Each plan was chosen for its build efficiency, timeless proportions, and livability—proof that good architecture doesn’t have to be expensive.
This compact, elegant plan would fit nicely on a small lot in a traditional neighborhood.
This compact, elegant home fits comfortably on a small lot in a traditional neighborhood. Modest in size but rich in appeal, it offers strong curb presence, balanced proportions, and efficient construction that helps it sell quickly. The front porch adds affordable outdoor space, while nine-foot ceilings and a vaulted living area create an open, airy feel. A side door offers flexibility for a garage, carport, or alley connection. Inside, the layout is cozy yet spacious, with a loft and dormer adding light and volume—ideal for a small primary home or a livable ADU.
Fernando’s Note: Construction can stay simple without losing charm. Swapping the standing-seam roof for shingles, lowering some ceilings, and using uniform window sizes reduce costs. A drywall loft rail and wood porch columns further economize. The result: timeless architecture on a practical budget—proof that small homes can be beautiful, marketable, and affordable.
This plan emphasizes smart economy.
By combining the garage and living area on a single foundation, you gain two functions from one inexpensive slab that serves as the base for the home above. It’s a simple, efficient design: a low-cost structure underneath with compact living space above. The shed roof and plain elevations keep framing and finishes straightforward. A three-car garage might seem overdone for an affordable unit, but it provides extra utility and value—space for tools, storage, or even a small bathroom and workshop.
Fernando’s Note: For builders in flood-prone regions, elevating the living level makes practical sense, while for investors, it offers an ideal rental setup with potential to add another bedroom if needed. Not flashy, but quietly clever—this is affordable design done right.
Check This Out ! These companion plans make practical sense from a builder’s perspective.
These companion plans make practical sense from a builder’s perspective. Both share the same 25×48 footprint, allowing for design variety without sacrificing efficiency in materials or layout repetition. The structure is straightforward—one roof span, one window size, one sliding glass door—which helps keep façade and framing costs low. The vaulted living room and kitchen volume make the modest ridge height feel spacious, while the floor plan is easy to adapt: the mudroom can serve as a laundry space or second bath, and it’s positioned for a future garage connection.
Fernando’s Note: The front porch expands outdoor living without adding complexity. With its simple shape, truss-friendly width, and versatile options, this design strikes a balance between affordability, adaptability, and livability.
This plan brings back the classic ranch with a modern, budget-friendly twist.
Built on a slab foundation—easily adaptable to frost-protected footings in colder regions—it keeps construction simple and costs low. The attached garage is offset just enough to avoid the uniform look of a front-facing door while maintaining functionality. With only two window sizes, one door type, and a single sliding glass door, procurement and framing are easier. A small intersecting gable over the entry adds just the right touch of curb appeal without increasing the budget. Inside, three bedrooms with a shared and primary bath offer the most marketable layout in residential construction.
Simple, efficient, and proven—this is an “achievable” plan every affordable builder should have in their lineup.
This single-story plan offers broad appeal, especially for homeowners looking to downsize but still wanting space to live and entertain comfortably.
The layout combines openness with privacy, providing full accessibility and smooth flow between the kitchen, dining, and living areas. Its side-entry garage boosts curb appeal and works well on corner or larger lots—adding an upscale touch without extra expense. The elevations are clean and buildable, and the roof can be cost-effectively modified by lowering the pitch or swapping a traditional shingle for standing seam metal. However, for areas prone to storms, that metal option makes long-term sense, enhancing durability and reducing maintenance.
Fernando’s Note: Although it’s not the cheapest option in an affordable lineup, its livability, flexibility, and market-ready design make it one of the most profitable choices to include.
This plan is at the higher end of a moderately priced builder’s selection, but it proves its value with features that appeal.
The wraparound porch and covered rear patio are both highly valued by buyers seeking outdoor living without extra cost. The two-story design offers nearly 2,000 sq ft of space on a compact footprint, lowering foundation and roofing costs per square foot. Its symmetrical shape and simple roof design make construction easier, while the vaulted living room and loft create a sense of spaciousness that feels custom without exceeding the budget.
Though equipped with premium features like a standing-seam roof and exterior fireplace chase, both can be cost-reduced—using composition shingles and an interior chimney enclosure makes the design more affordable.
Fernando’s Note: Beneath the charm is efficiency: stacked wet walls reduce plumbing runs, uniform window sizes simplify ordering, and spans suited for trusses speed up framing. The result is a home that is attractive, practical, and efficient—a smart choice for builders aiming for high buyer appeal with controlled construction costs.
Great Plans Begin with Smart, Buildable Design
Whether you’re a homeowner searching for an efficient floor plan, an architect seeking buildable inspiration, or a builder looking for proven, cost-effective designs, these plans are a great place to start. Each one reflects Fernando’s long-standing commitment to practical construction and livable design—homes that look good, live well, and make financial sense.
👉 Consult with Fernando about your project to adapt one of these plans or create a new design that fits your lot, budget, and lifestyle.
