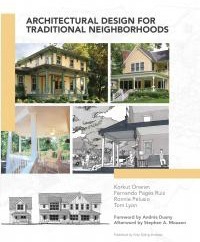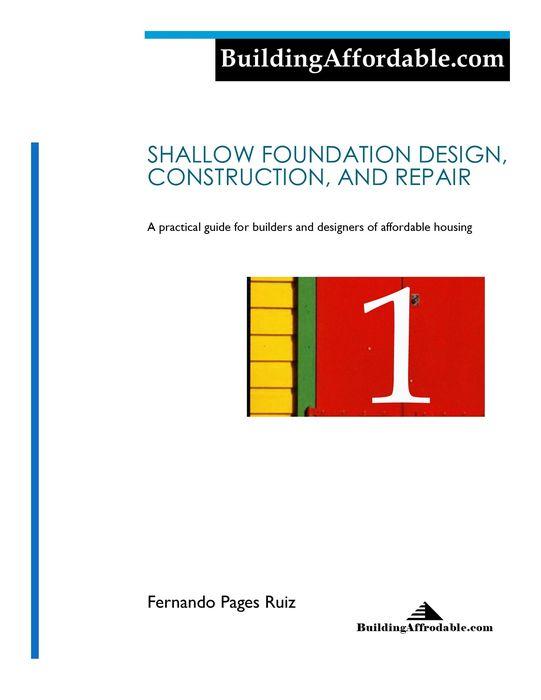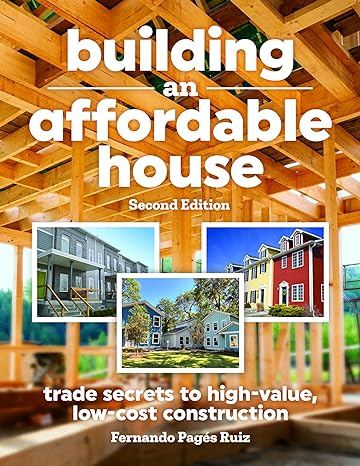
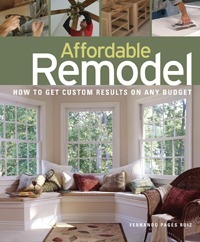
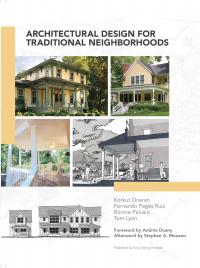
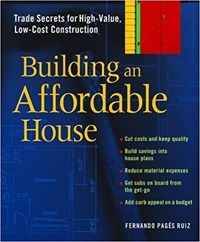
Building an Affordable House, Second Edition, is now available to PRE-ORDER!

From a landmark article two decades ago to a bestselling book, my passion for affordable construction has evolved into a comprehensive guide, ‘Building an Affordable House.’ The overwhelming response to the initial article led to the first edition’s success, prompting a second edition. This upcoming release delves deep into cost-effective building in today’s economic landscape, offering fresh insights and practical advice.
Building an Affordable House, 2nd edition provides an updated sensibility to the building decisions every homeowner must make in today’s challenging construction environment, whether they are building a brand-new house or renovating one they love.
This update (long overdue after 17 years) includes
- all new code information
- techniques that honor sustainable building practices
- cost-saving methods that are safe and effective
This book reveals the secrets of building better for less and developing your own cost-cutting approach that balances marketability, quality, and price.
New Book!

Look at what they are saying!
Fernando Pages Ruiz believes high style shouldn't be limited to those with high incomes. His book "Affordable Remodel "helps homeowners add upgrades without breaking their budgets. Ruiz, a builder and remodeler for more than 30 years, targets his book toward do-it-yourselfers with more desire than dollars. He offers guidance on such topics as budgeting, space planning, construction basics and making affordable choices, and he provides ideas for high-end-looking improvements that can be made on the cheap well, relatively so. --Mary Beth Breckenridge, "The Beacon Journal" (Akron)
"An insider's view of the construction biz with a ton of anecdotes that will make you smarter and save money." -- Log Home Living
"One of the most comprehensive and thorough guides of its kind." -- ToolBase News
"This book is an addition to the New Urbanist literature because it introduces simple and economical design principles such as: don't clutter the individual facade with articulation and ornamentation; rather pay attention to the whole block face as a unified design. It discusses what to require by code, and perhaps more importantly, what not to code: costly materials will not overcome dismal suburban site plans. Instead, a proper designer will guide developers to invest in what will create the most value." -- Andres Duany
Welcome To
Building Affordable
The classic and comprehensive guide to high-quality, but low-cost construction. Building an Affordable House describes an economical approach for building a new home, and includes floor plan tips, material sparing techniques, and project management tools. Used as a text at the Peter Kiewit Institute school for Architectural Engineering and at Habitat for Humanity, this is a serious work that will help you realize serious savings.
With a forward by Andrés Duany and an afterword by Steven Mouzon, the Architecture of Traditional Neighborhoods streamlines and simplifies the principles of traditional neighborhood development with practical examples and suggestions. To make traditional architecture affordable, the book includes a chapter on using modern materials for the traditional exteriors coveted by homebuyers.
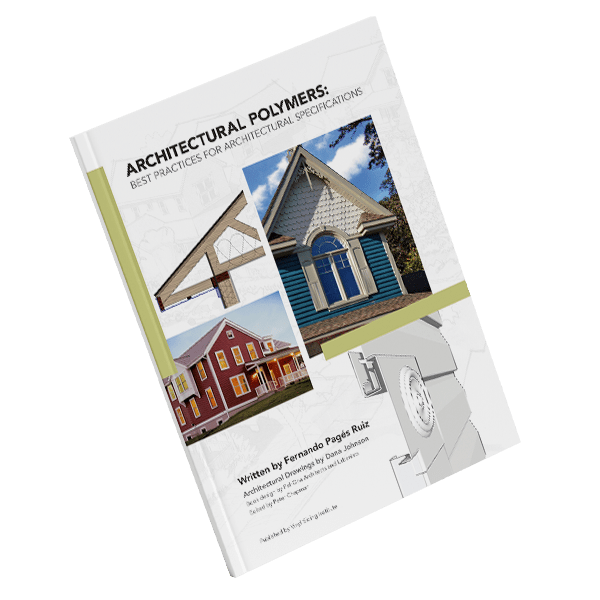
DON’T MISS MY ARCHITECTURAL SPECIFICATION GUIDE FOR VINYL SIDING
A step-by-step guide to shallow foundation design, construction, and repair by someone who has built many.
Why Buy Our Plans?
At this site, you will not find hundreds of plans. You will find a few of plans that we have built hundreds of times. We have refined the details, included notes useful to construction and a project manual with material and shopping lists. We can answer questions and advise you on your project. Each plan reflects the process and approach described in “Building an Affordable House.” We do not design plans for sale, we design them for construction.
Our Floor Plans…
The 1,600 square foot AG1 and BG1 plans with three or four bedrooms and two baths represent our bestselling models. We build these for about $95.00 a square foot in the Midwest. The plans provide an efficient, cost-effective design with excellent curb appeal.
